

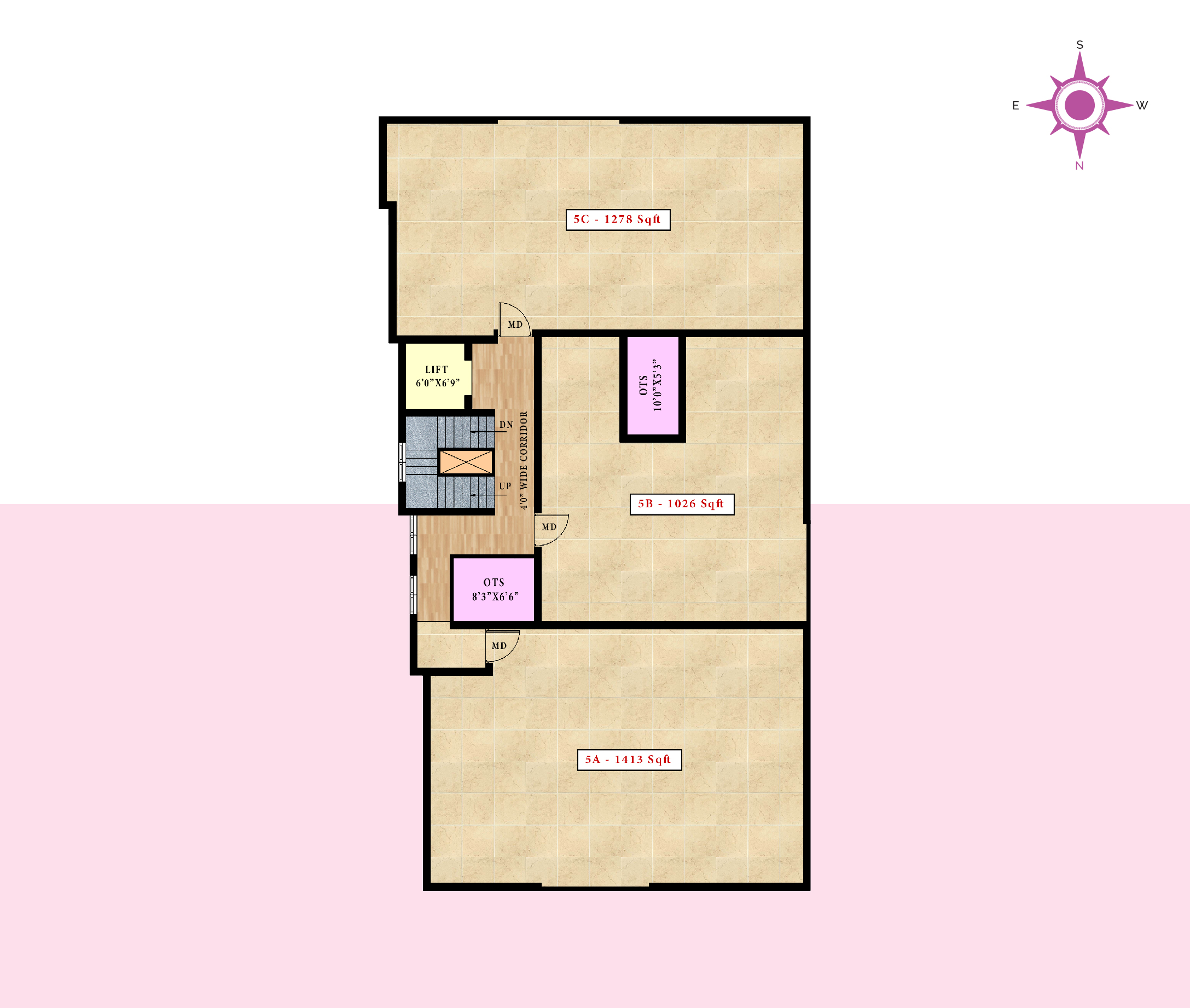
Master Plan - 1st to 5th Floor

3BHK - 1413 Sq. Ft.
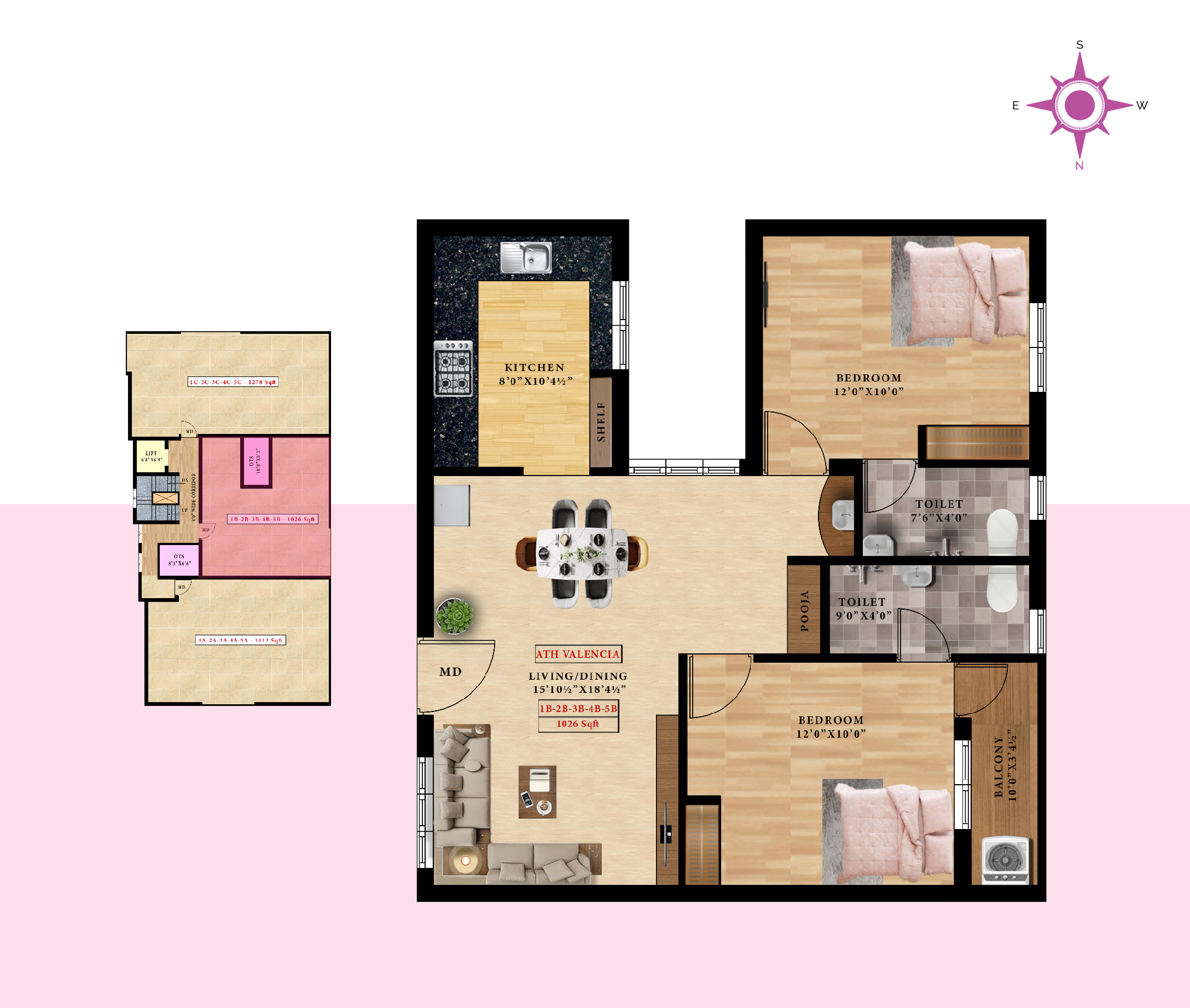
2BHK - 1026 Sq. Ft.
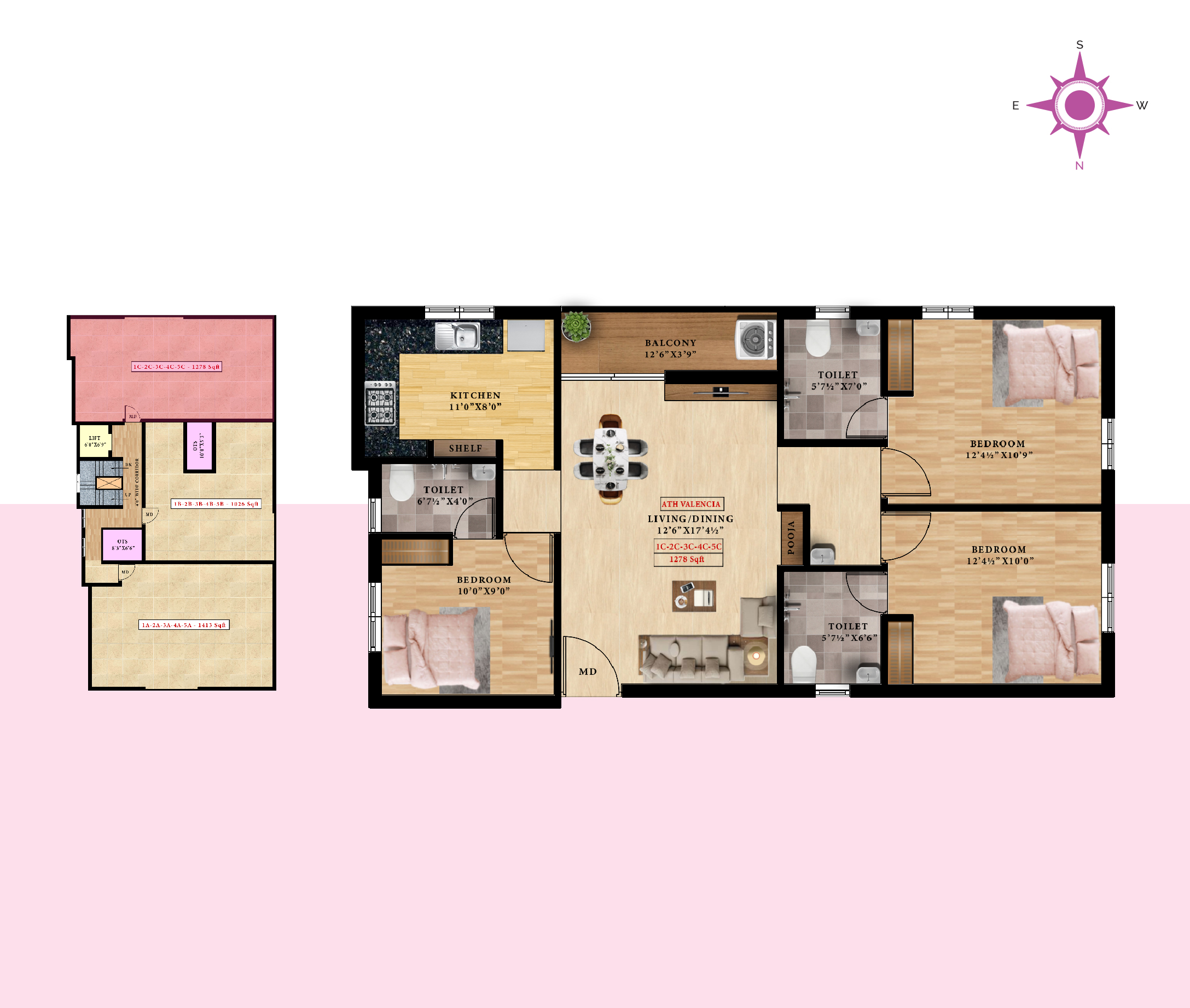
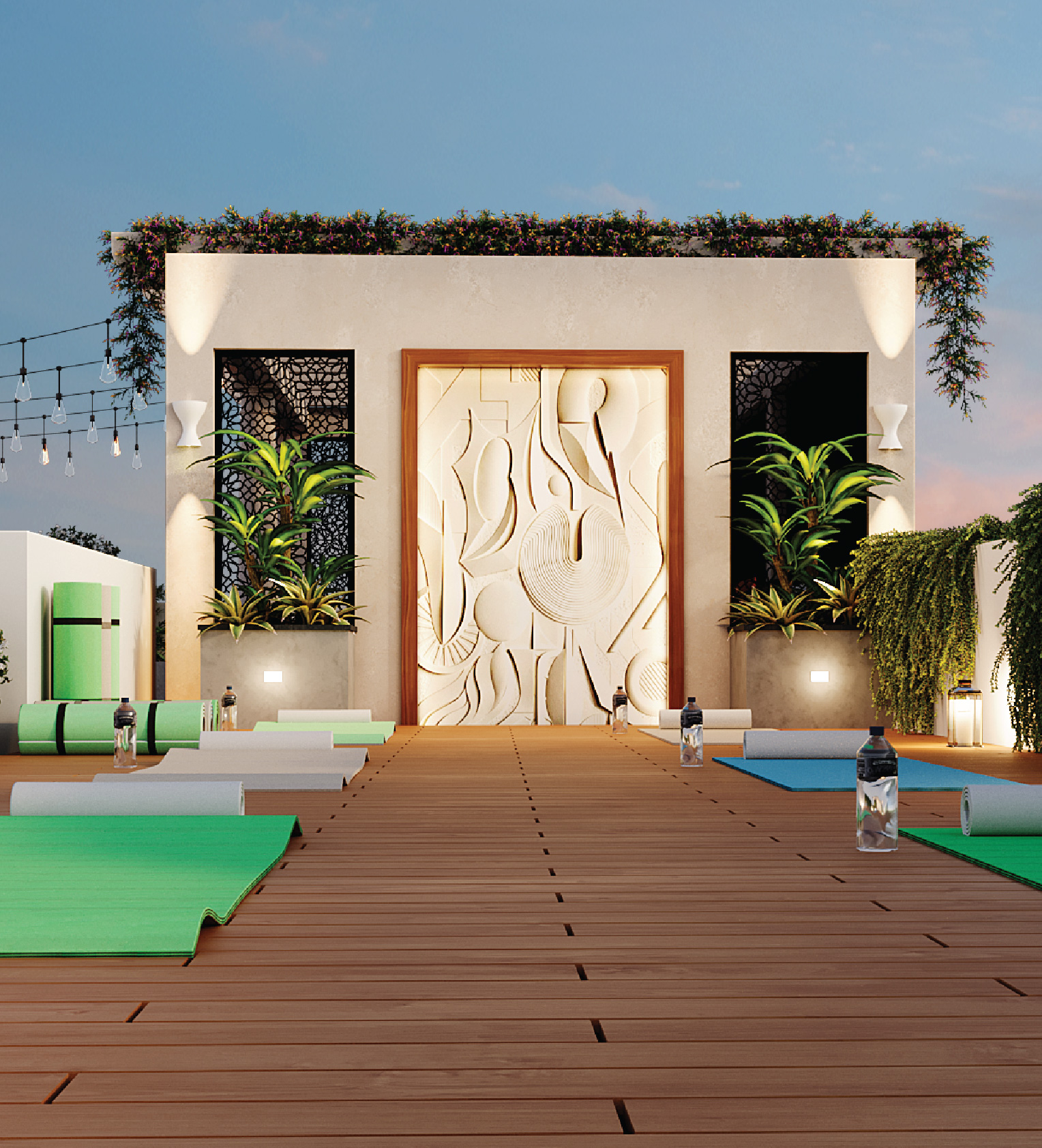
Prestige perks and sumptuous features make Valencia extraordinary.
Know More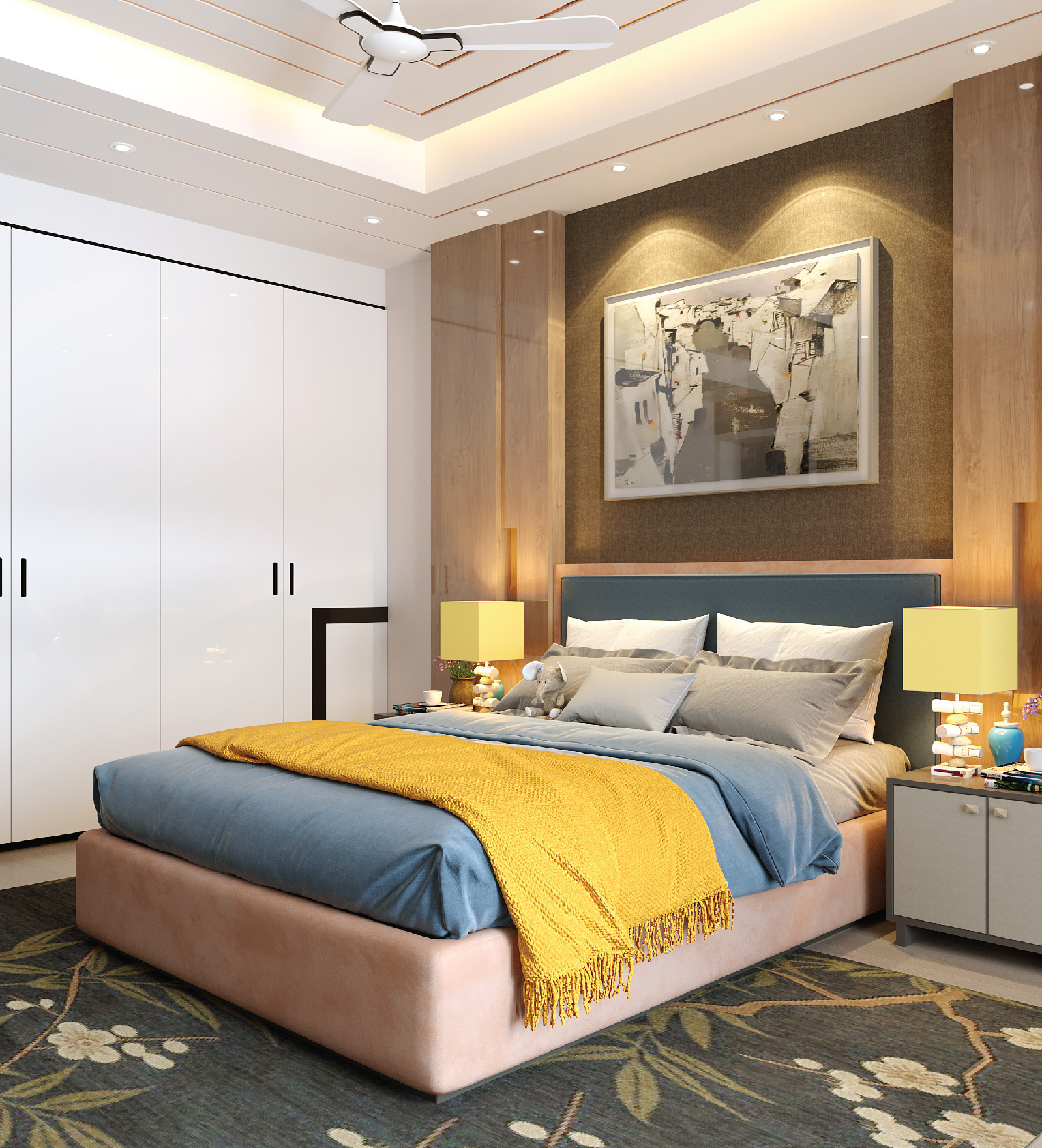
Elegance unfolds in every detail; meticulously planned floor plans
View Plans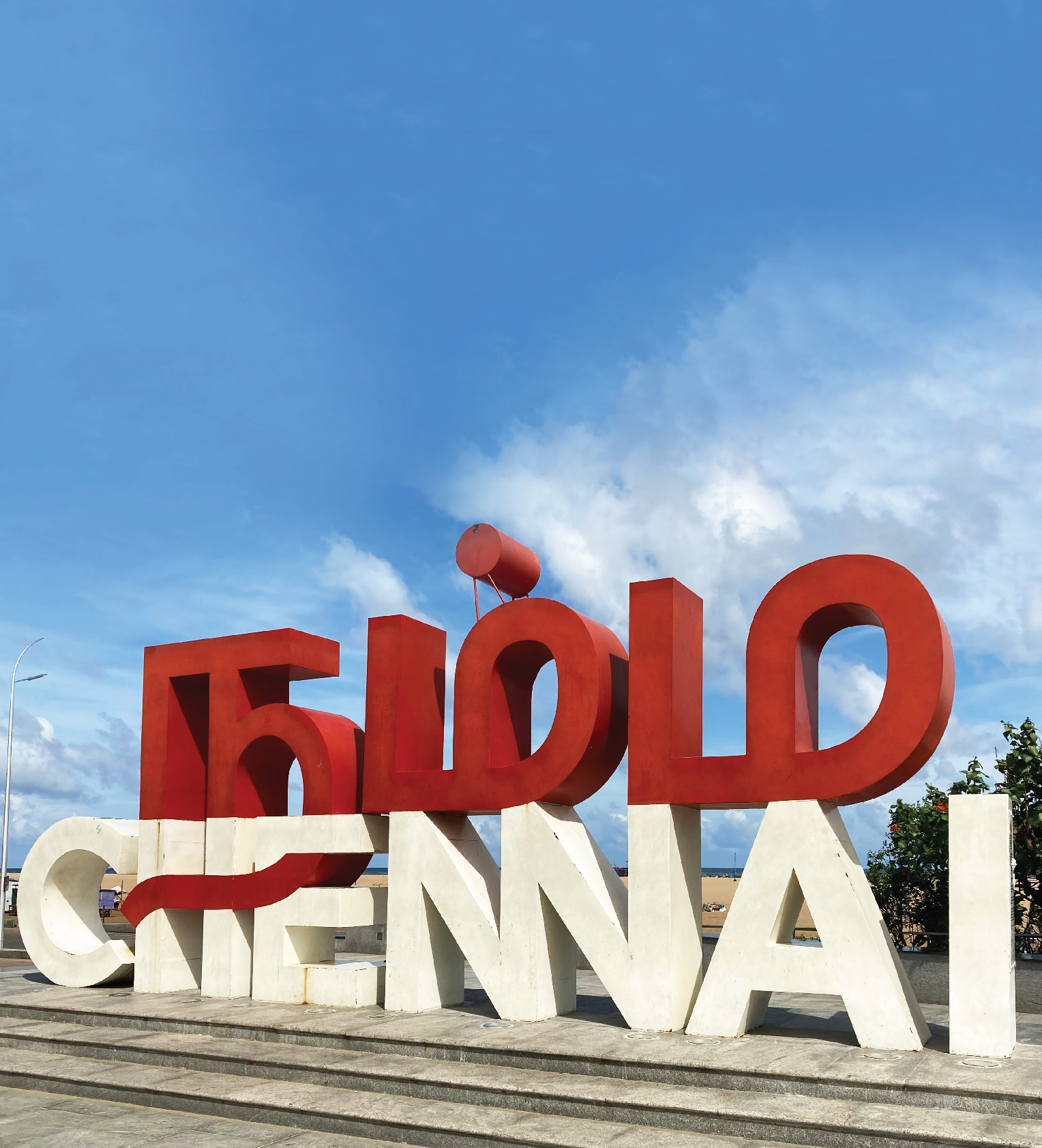
Experience the allure of Valencia's strategic location, a heaven of Chennai.
View Map
Where love blossoms in each detail, and homes are designed to be the perfect backdrop for your love story.
Presenting Premium 2&3 BHK Apartments at
Defence Colony, Ekkatuthangal.
RERA Registered: TN/29/Building/0309/2024
In the ballet of meticulous planning and design, ATH Valencia choreographs homes with elegance, where every curve, every hue, whispers a poetic tale of sophistication, embracing dreams with grace.
Defence Colony, Ekkatuthangal provides a well-connected haven for modern living, ensuring convenience and tranquility in the heart of Chennai.
17 Years of Distinctive Craftsmanship and Trust
Celebrating 17 years of excellence, Asset Tree Homes stands as a testament to trust and craftsmanship. With a legacy rooted in commitment, we have consistently delivered homes of enduring quality. Welcome to a journey where every brick symbolizes trust, and each home is crafted with precision and dedication for an unparalleled living experience.